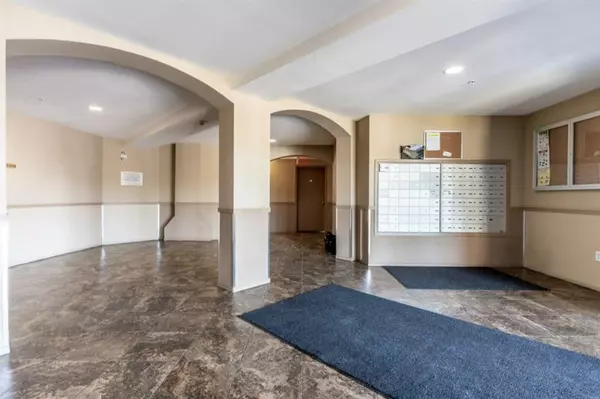For more information regarding the value of a property, please contact us for a free consultation.
60 Panatella ST NW #1314 Calgary, AB T3K 0M1
Want to know what your home might be worth? Contact us for a FREE valuation!

Our team is ready to help you sell your home for the highest possible price ASAP
Key Details
Sold Price $335,000
Property Type Condo
Sub Type Apartment
Listing Status Sold
Purchase Type For Sale
Square Footage 1,349 sqft
Price per Sqft $248
Subdivision Panorama Hills
MLS® Listing ID A2012343
Sold Date 01/09/23
Style Apartment
Bedrooms 3
Full Baths 2
Condo Fees $718/mo
Originating Board Calgary
Year Built 2008
Annual Tax Amount $1,808
Tax Year 2021
Property Description
INCREDIBLE RARE 3 BEDROOM unit on the third floor! This gorgeous CORNER UNIT has an abundance of windows boasting natural sunlight throughout. Lovely private south balcony overlooking green space, playgrounds, pathways and beautiful panoramic views. This beautiful unit also features laminate flooring throughout and 2 NEW REMODELED BATHROOMS! This OPEN CONCEPT home offers 1350 SQ FT of comfortable living space. Adjacent to the newly renovated large kitchen, with an extended island, you will find a generously sized uniquely designed dining area, that leads into a spacious living room. This unit provides a great layout with bedrooms being situated on opposite ends, providing privacy from the main living area. The master suite offers a large walk in closet , as well as an updated 3 piece ensuite bath. There is an added large storage room in the unit to hold all your necessities. This apartment comes with a TITLED UNDERGROUND HEATED STALL. The unit is two doors down from the elevator, to allow easy access. The building is well managed with lots of visitor parking and conveniently located with easy access to Stoney Trail, grocery Stores, restaurants, public transportation, two elementary and middle schools within 2 blocks. Condo fees INCLUDES ALL UTILITIES.
Location
Province AB
County Calgary
Area Cal Zone N
Zoning DC (pre 1P2007)
Direction S
Interior
Interior Features Breakfast Bar, Closet Organizers, Elevator, Kitchen Island, No Animal Home, No Smoking Home, Open Floorplan, Pantry, Walk-In Closet(s)
Heating Baseboard
Cooling None
Flooring Hardwood, Laminate
Fireplaces Number 1
Fireplaces Type Gas
Appliance Dishwasher, Electric Stove, Freezer, Garburator, Refrigerator, Washer/Dryer, Window Coverings
Laundry In Unit
Exterior
Garage Underground
Garage Description Underground
Community Features Lake, Park, Schools Nearby, Playground, Sidewalks
Amenities Available Park, Playground, Visitor Parking
Roof Type Asphalt
Porch Deck
Exposure S
Total Parking Spaces 1
Building
Story 4
Architectural Style Apartment
Level or Stories Single Level Unit
Structure Type Stone,Vinyl Siding,Wood Frame
Others
HOA Fee Include Electricity,Gas,Heat,Insurance,Interior Maintenance,Parking,Professional Management,Reserve Fund Contributions
Restrictions None Known
Ownership Private
Pets Description Restrictions
Read Less
GET MORE INFORMATION




